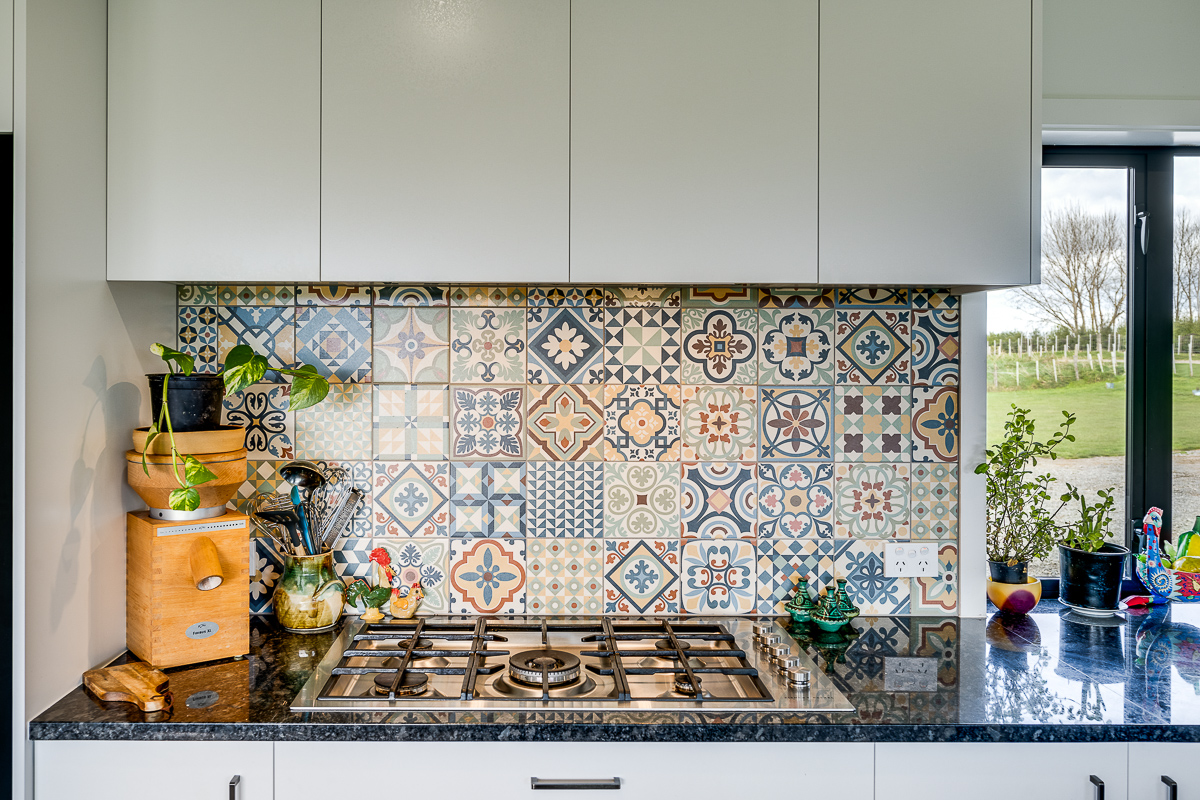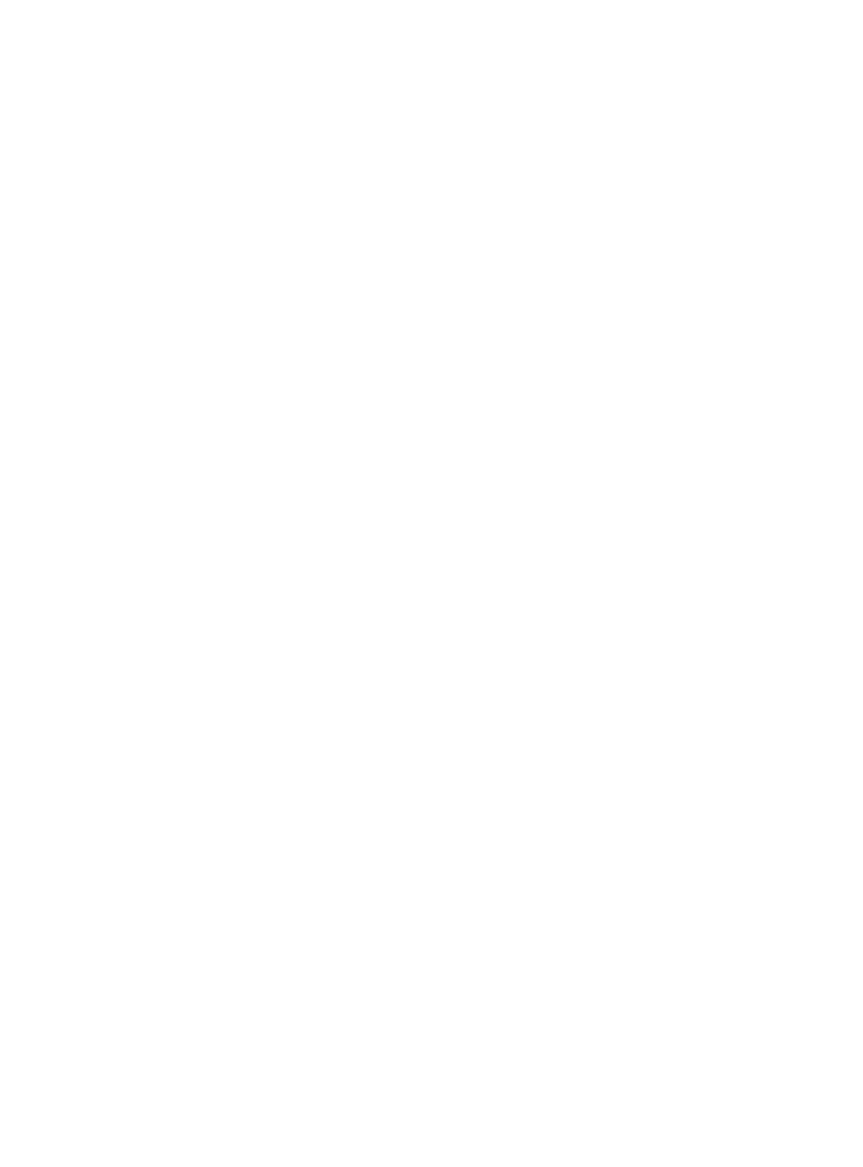Whetton & Hossack
Welcome to the Whetton & Hossack Project, where practicality meets charm to create a warm and inviting family home nestled within a rural lifestyle property. Despite working within a tight budget, this new build is a testament to creativity and thoughtful design, offering both comfort and functionality for its residents.
Situated on a picturesque landscape with views of the stunning ranges, the Whetton & Hossack Project embraces the beauty of its surroundings while providing a sanctuary for modern family living. The detached garage not only offers practical storage solutions but also adds to the overall aesthetic appeal of the property.
Inside, the home is designed to maximize space and efficiency, with a layout that caters to the needs of a growing family. While mindful of budget constraints, no compromise is made on quality, ensuring that every aspect of the home is built to last.
The design of the Whetton & Hossack Project prioritizes indoor-outdoor living, with large windows and doors that invite natural light and fresh air into the home. From the living areas to the bedrooms, every space is thoughtfully crafted to create a sense of warmth and connection with the surrounding environment.
At its core, the Whetton & Hossack Project embodies the essence of rural living, offering a peaceful retreat where families can thrive and create lasting memories. With its views of the ranges, detached garage, and thoughtful design, this home is more than just a house – it’s a place to call home. Welcome to the Whetton & Hossack Project, where rural charm meets modern comfort.

“We had a tight budget to build our first home.
We had purchased some rural land and went about looking for our build partner. Kane expressed the most interest in the project to build a rural family home.
He brought along a draughtsman to meet with us to get a design brief, which was based on a good kitchen, with both of us former chefs; open plan living with the children’s bedrooms at one end of the house and our bedroom with ensuite at the opposite end.
Kane was enthusiastic and keen to tackle the project. Our budget was limited but he gave us confidence that it was achievable and in just over a year we were in our new home.”
“Kane was amazing and made the project less stressful than we anticipated and that was due to his communication with us. We knew at all times how it was progressing and he did well to line up each aspect and stage of the build.”
“I don’t rule out another house build in the future and already have some ideas of what to include next time.”
Lena Whetton

















